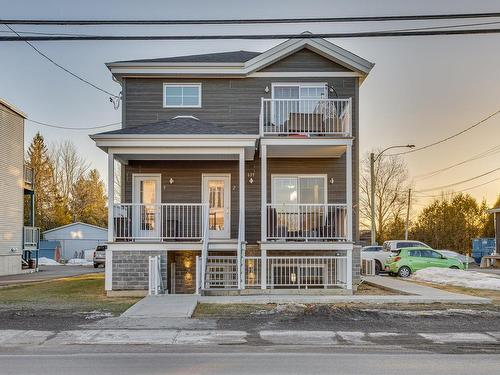








Mobile: 514.758.0919

608 -
3535
BLVD
SAINT-CHARLES
MONTREAL,
QC
H9H 5B9
| Building Style: | |
| Lot Assessment: | $117,700.00 |
| Building Assessment: | $481,500.00 |
| Total Assessment: | $599,200.00 |
| Assessment Year: | 2021 |
| Municipal Tax: | $6,169.00 |
| School Tax: | $393.00 |
| Annual Tax Amount: | $6,562.00 (2024) |
| Lot Frontage: | 19.51 Metre |
| Lot Depth: | 33.53 Metre |
| Lot Size: | 654.0 Square Metres |
| Building Width: | 7.48 Metre |
| Building Depth: | 15.38 Metre |
| No. of Parking Spaces: | 6 |
| Built in: | 2023 |
| Bedrooms: | 2 |
| Bathrooms (Total): | 1 |
| Zoning: | RESI |
| Driveway: | Asphalt |
| Heating System: | Electric baseboard units |
| Building amenity and common areas: | Outdoor storage space |
| Water Supply: | Municipality |
| Equipment/Services: | Wall-mounted air conditioning , Air exchange system |
| Windows: | PVC |
| Foundation: | Poured concrete |
| Proximity: | Highway , Hospital , Elementary school |
| Siding: | Pressed fibre |
| Parking: | Driveway |
| Sewage System: | Municipality |
| Window Type: | Casement |
| Roofing: | Asphalt shingles |